URDANETA VILLAGE




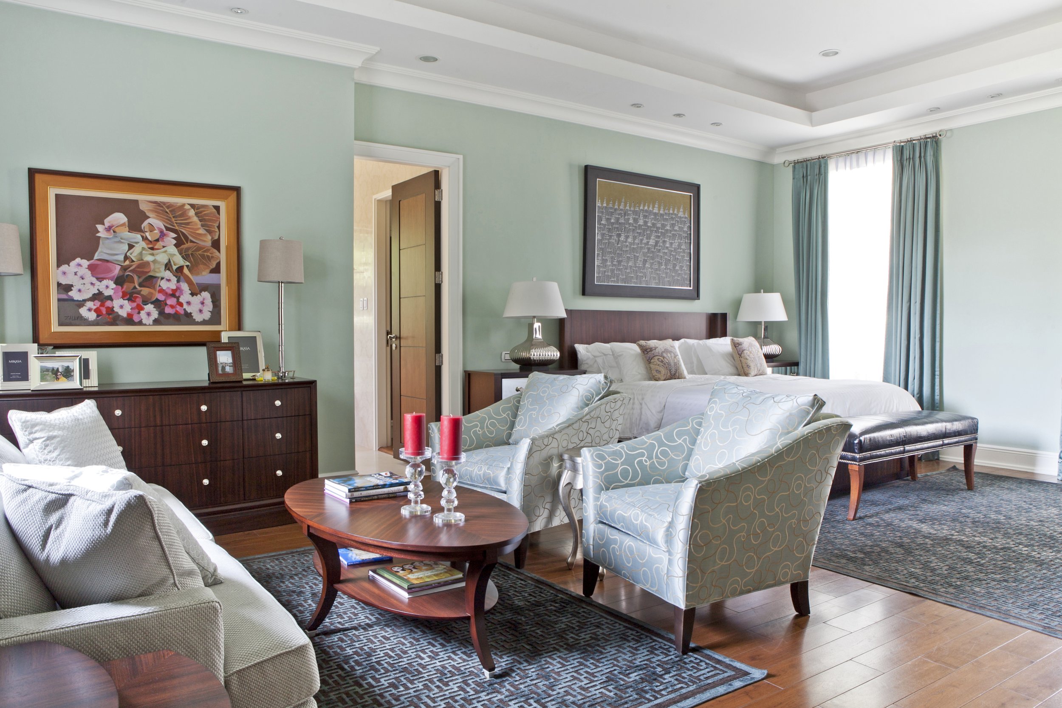
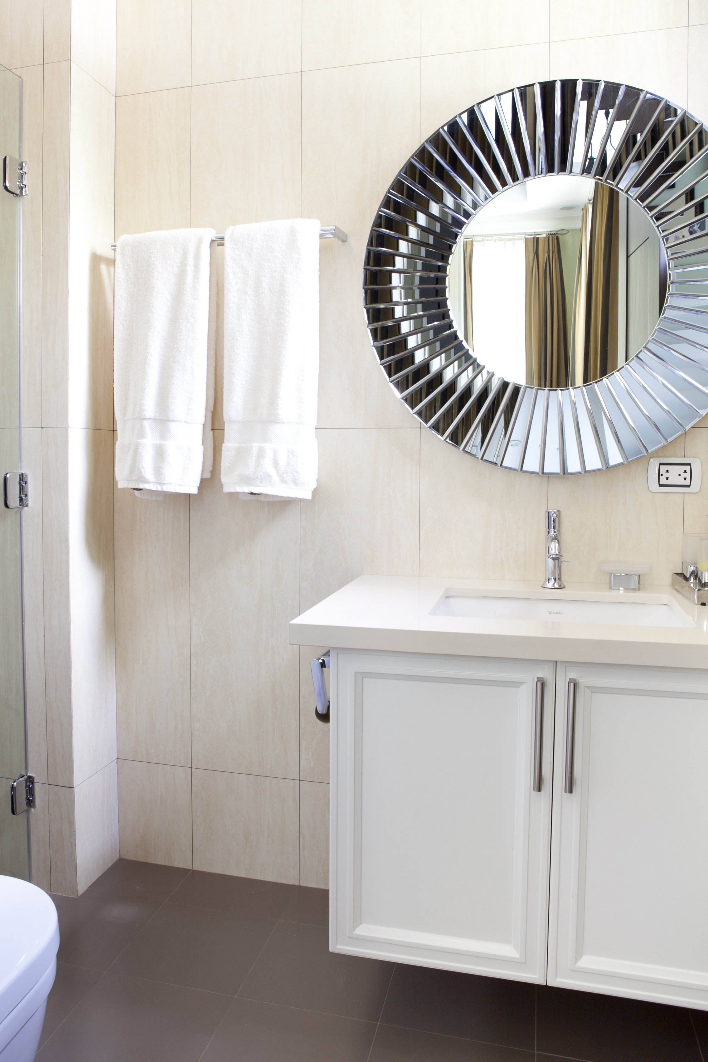
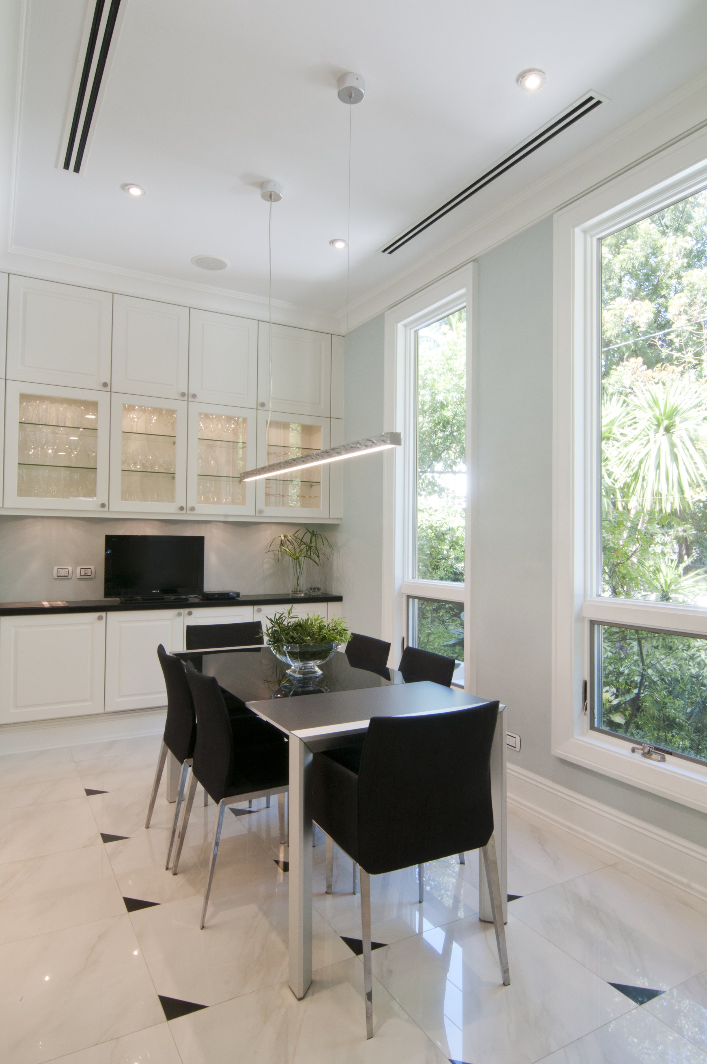
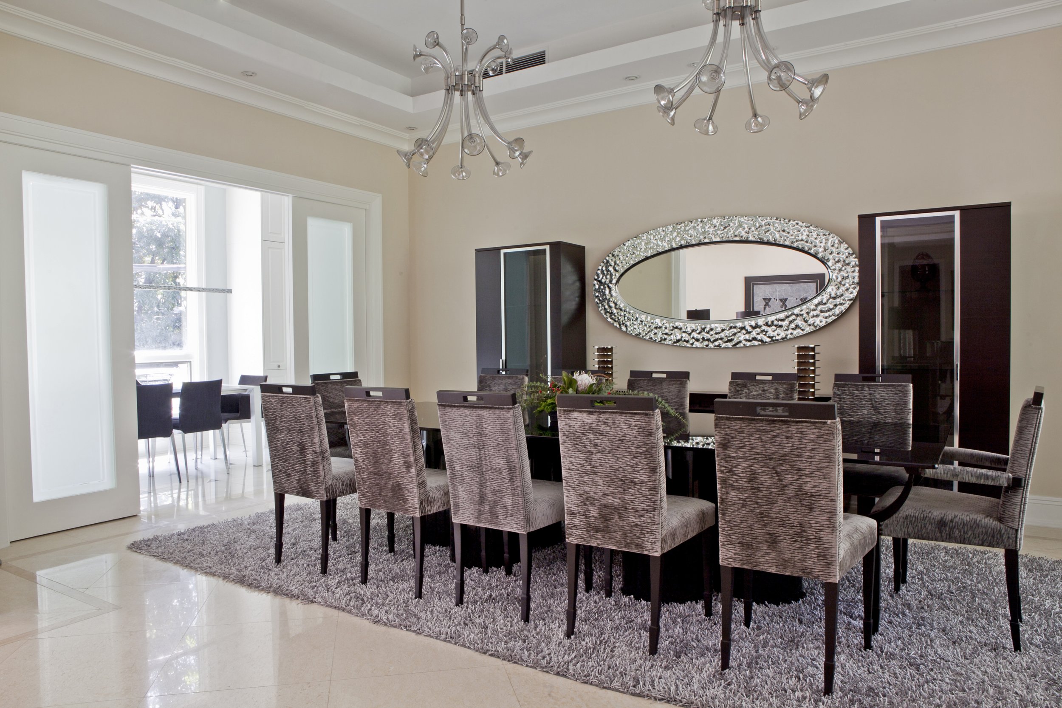
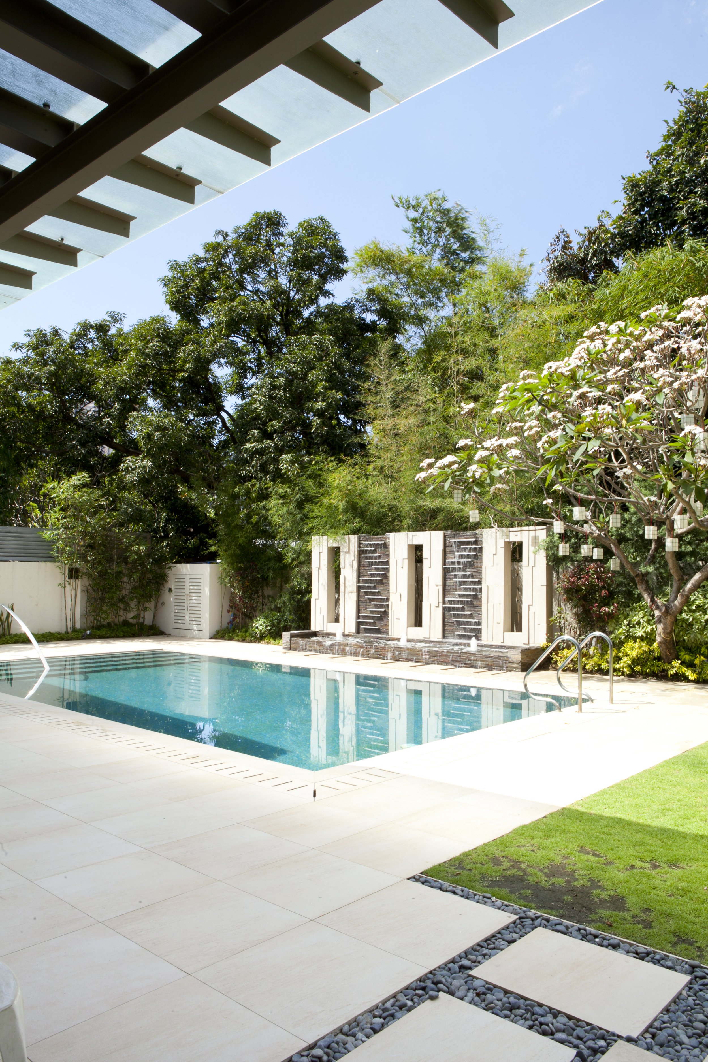
A house in transition—this is what the Urdaneta House is, as it exists in the space between two differing styles that are deftly balanced by Jigs Adefuin. The original concept was supposed to be a Neoclassic house, but the client had a change of heart midway through the project’s construction and wanted a Modern style.
Our solution was to design the interior envelope in the Neoclassical style, and furnish the spaces with modern and contemporary furniture. The moldings and baseboards function as a classic backdrop to the predominantly Art Deco furniture and décor, resulting in spaces that appear to be transitioning from one style to another yet co-existing in harmony. We continued this approach in the design and construction of the pool area as well, culminating in a wall fountain of slate, stainless steel, and beige marble that follows the principles of modern design.
By never losing sight of the original intent while acquiescing to the client’s wishes, we were able to build a house that is unique in every respect, one that pays homage to varying design styles that complement each other.


